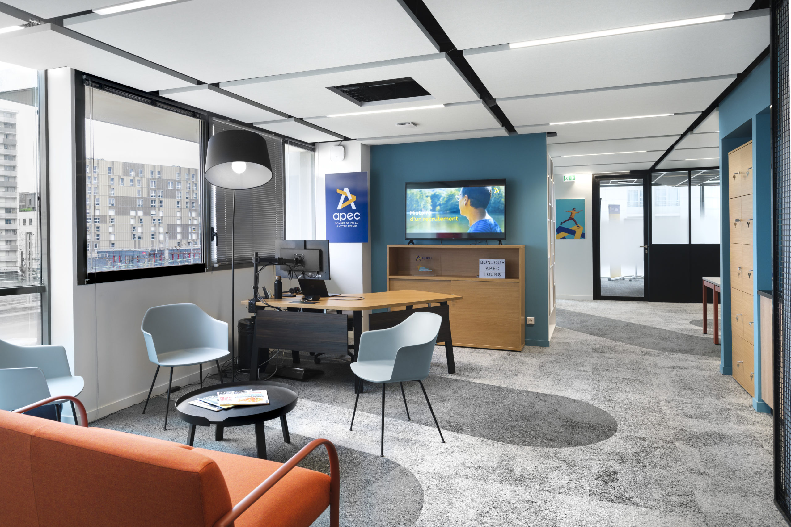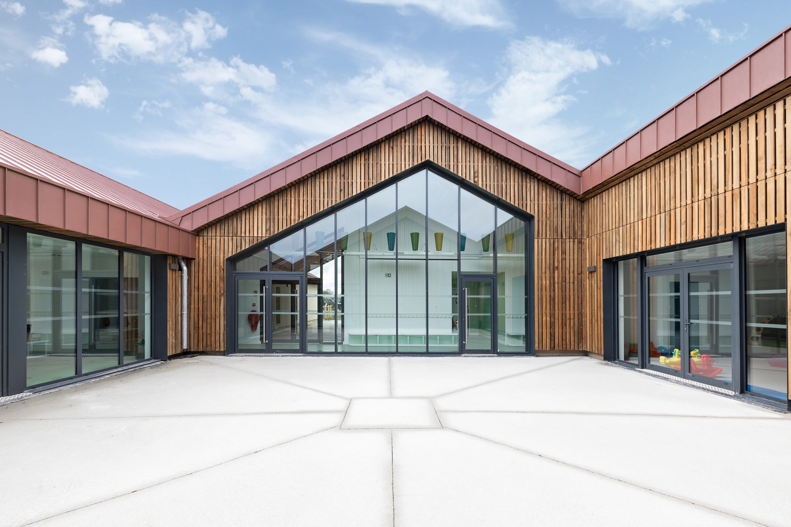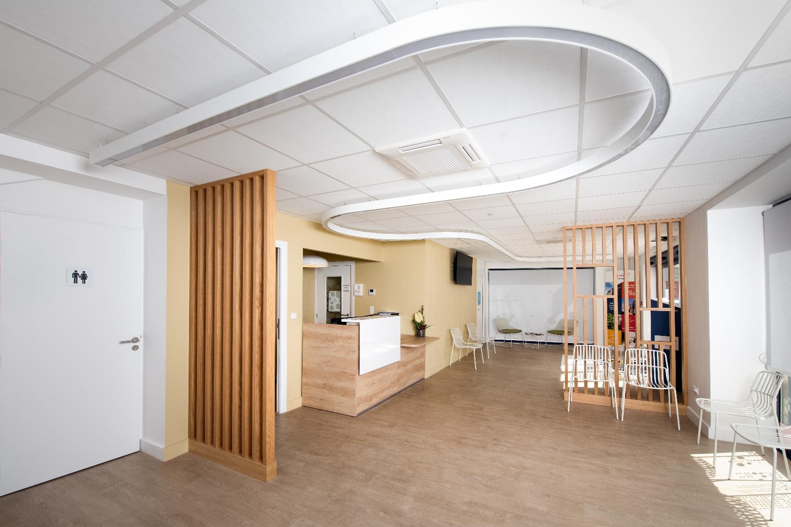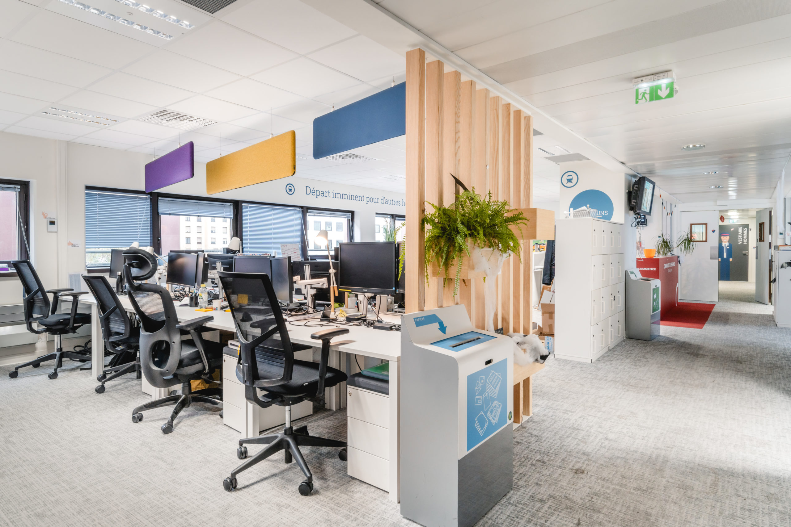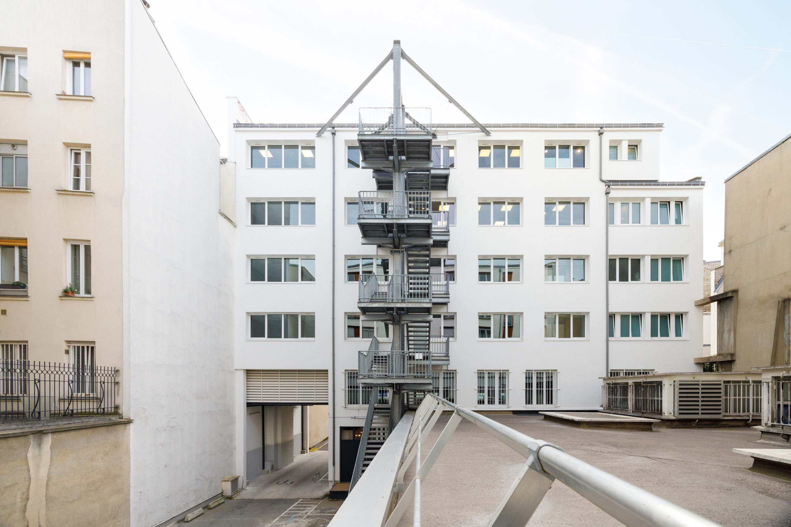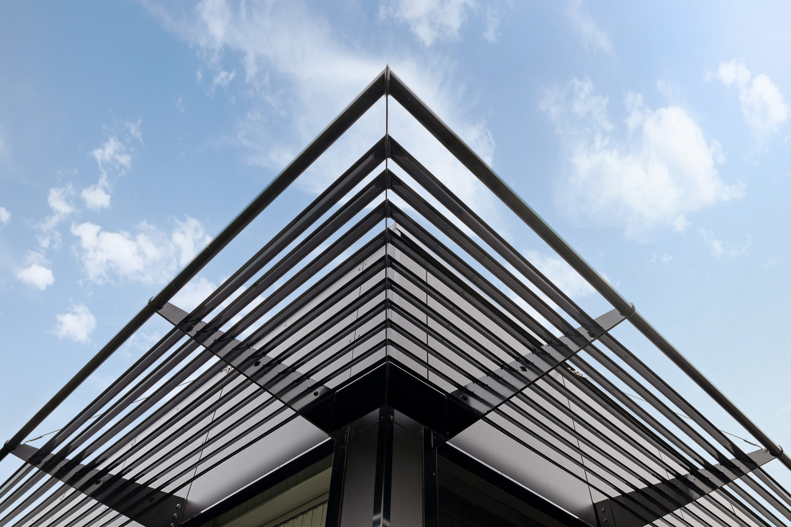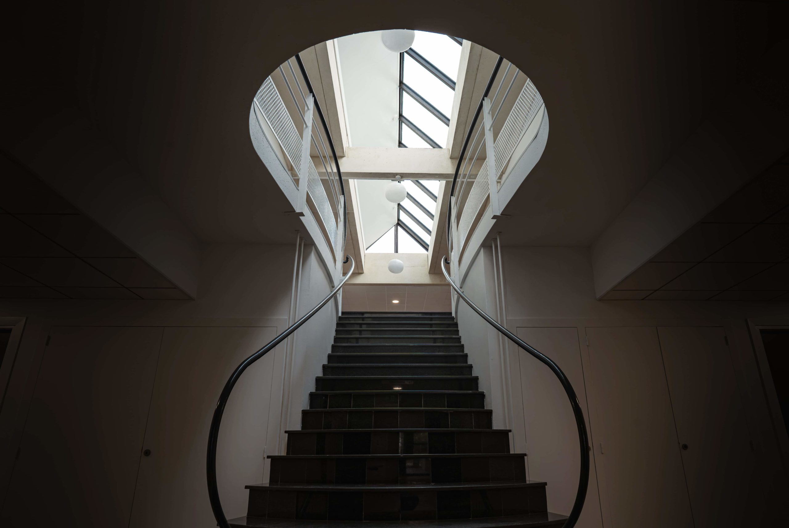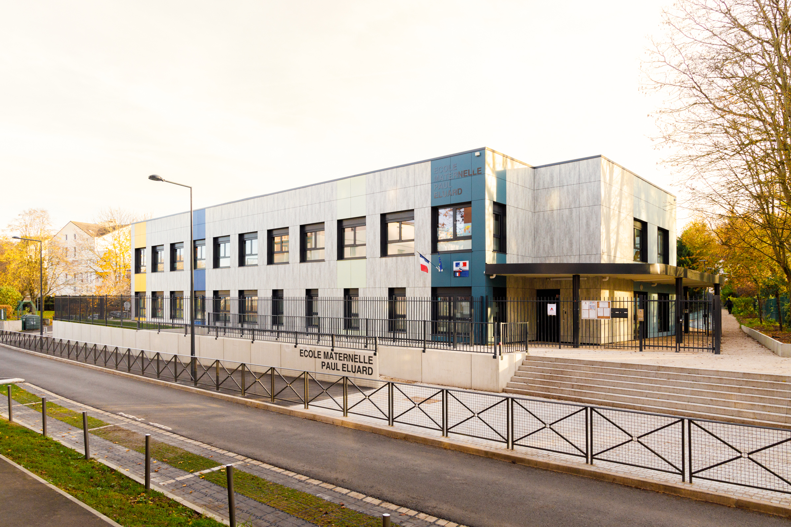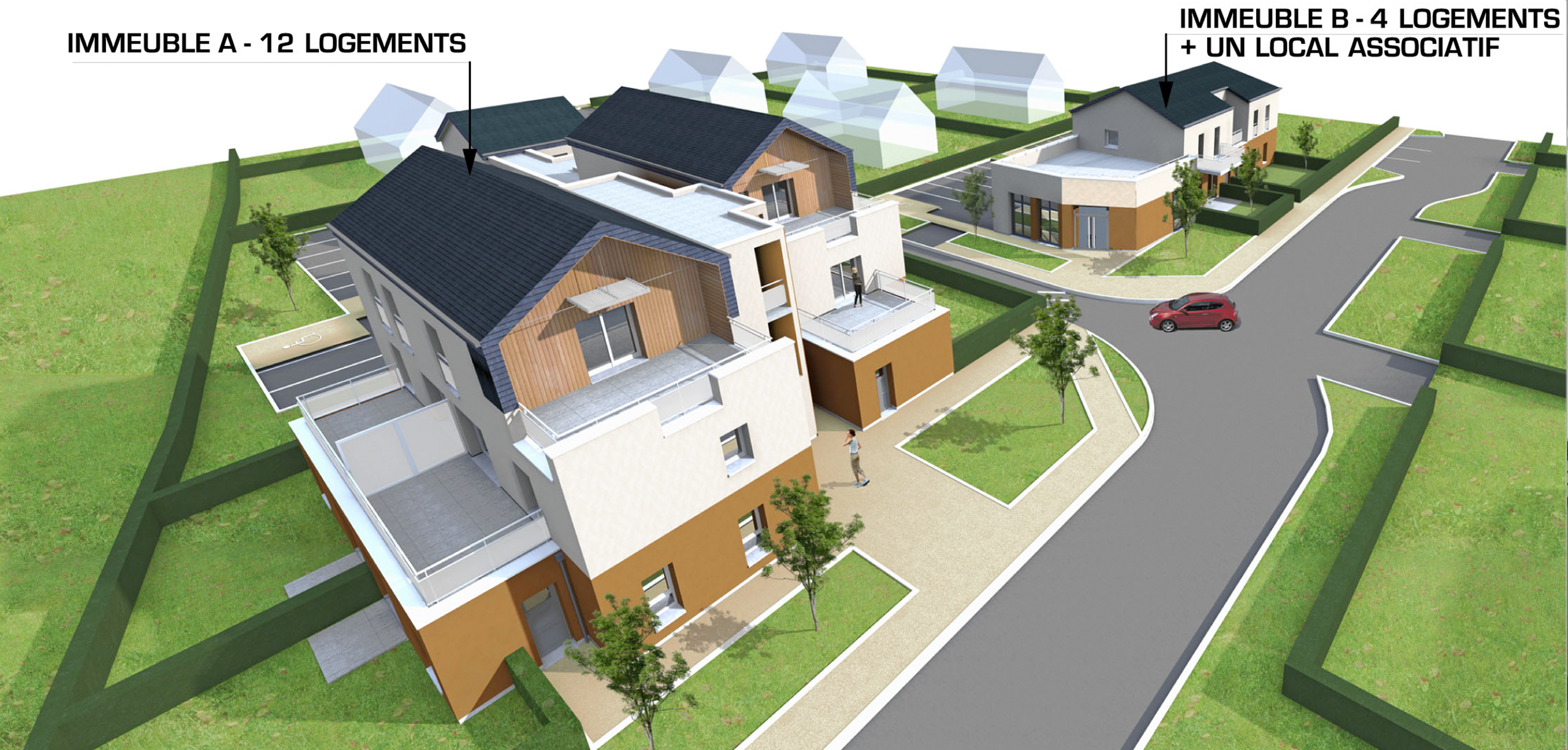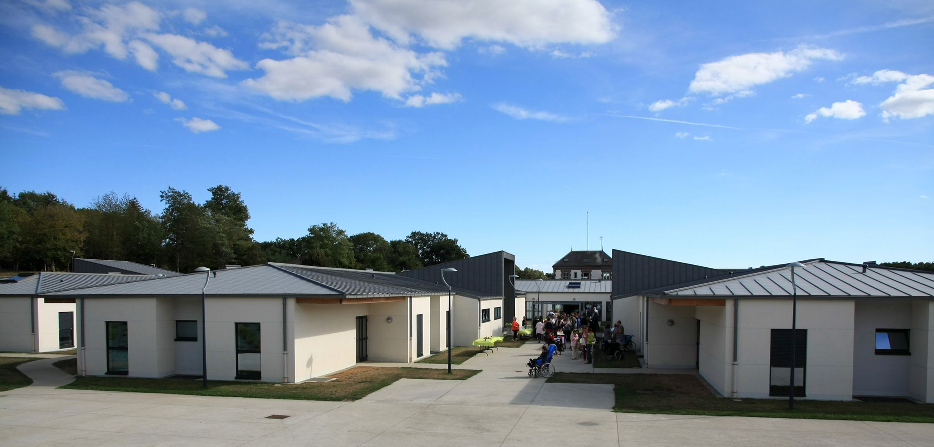Rénovation de bureaux à Tours
[vc_row css=".vc_custom_1584529356221{margin-bottom: 4em !important;}"][vc_column offset="vc_col-lg-4 vc_col-md-12"][eltdf_portfolio_project_info project_info_type="category"][vc_empty_space height="5px"][vc_column_text]Mission de maîtrise d'œuvre pour la rénovation de bureaux[/vc_column_text][vc_empty_space height="39px"][eltdf_section_title position="left" title_tag="h4" title="Maître d'ouvrage" text="APEC"][vc_empty_space height="5px"][eltdf_section_title position="left" title_tag="h4" title="Lieu" text="TOURS (37)"][vc_empty_space height="5px"][eltdf_section_title position="left" title_tag="h4" title="Montant des travaux" text="343 196 € HT"][vc_empty_space height="5px"][eltdf_section_title position="left" title_tag="h4" title="Surface plancher" text="280 m²"][vc_empty_space

